Showing off a palatial 3,048-square-foot layout replete with beautifully curated spaces, this remarkable Puyallup home is a total dream come true! Just a few highlights include the dialed-in gourmet kitchen, elegant formal spaces, the 3-car garage, and the private backyard retreat. You’ll also find a generous 5 bedrooms alongside 2.75 baths, promising an abundance of versatility in the years to come. Situated on a peaceful corner lot off a cul-de-sac and surrounded by sidewalk-lined streets, this gem is in a picturesque residential setting and yet incredibly close to commuting options (like freeways and the Puyallup Station), grocery stores, restaurants, shopping, schools, and more. Located at 2402 12th Avenue NW Puyallup, WA 98371, this Puyallup residence is listed for $830,000.
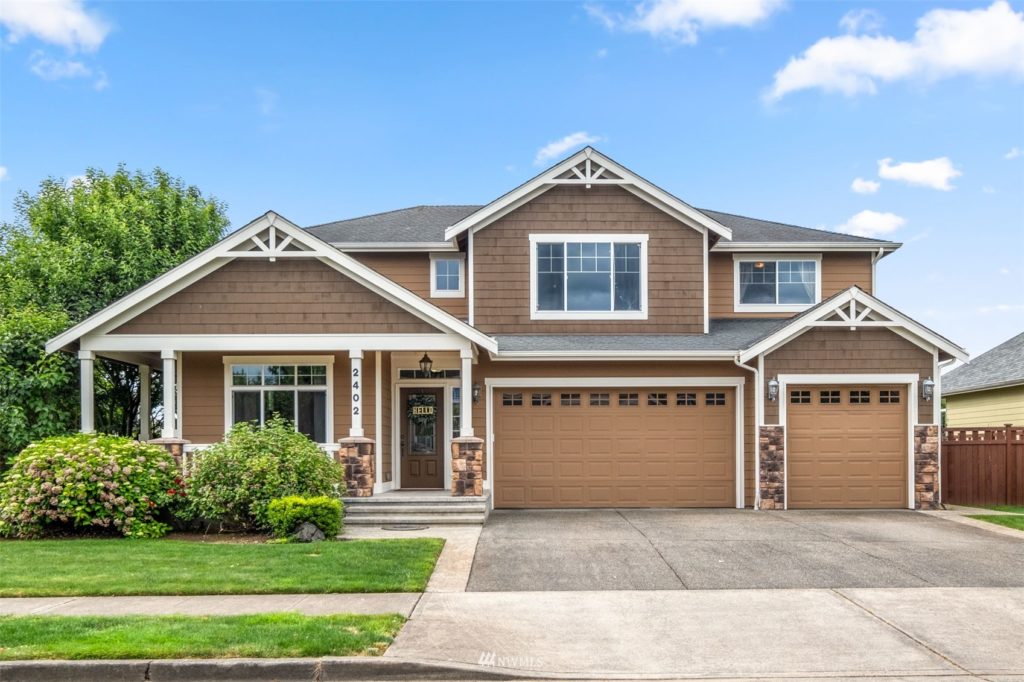
Modern Craftsman-inspired design is ready to impress from the moment you pull in the extra-large driveway; eye-catching columns and trim, stone details, and an attractive color palette are made all the more delightful thanks to lush, established landscaping. The front door opens up to immediately reveal the formal living room and formal dining room; wood-wrapped windows and matching wainscoting in the dining room elevate the overall aesthetic. Effortlessly entertain in style, and have fun adding your own personal touches to the space!
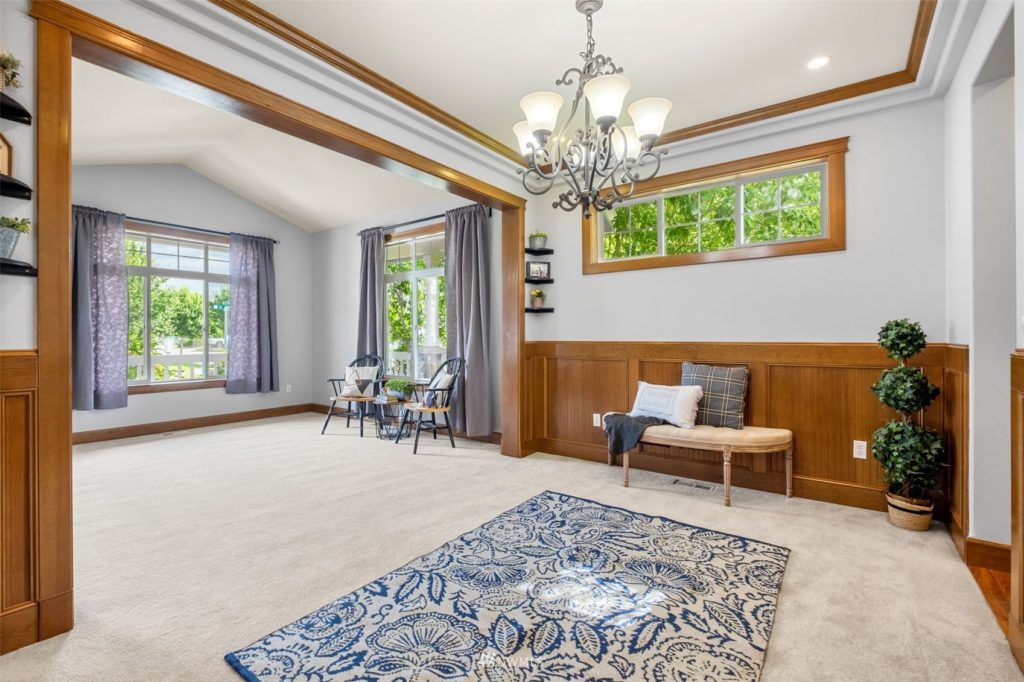
From here, a butler’s pantry leads into the gourmet kitchen, providing convenient access between the 2 spaces. The kitchen is a masterpiece in its own right; stainless steel appliances, large gleaming counters, handsome cabinetry, and even a walk-in pantry boast timeless fashion and top-notch function. And don’t miss the tiled backsplash, ceiling details, and under cabinet lighting that all take this space to the next level!
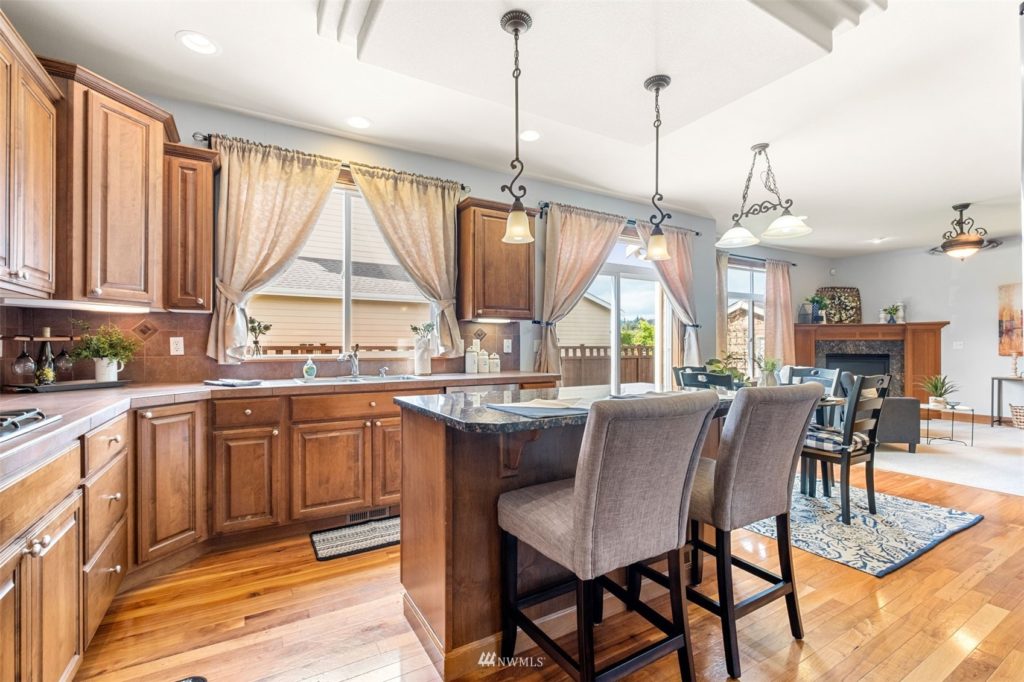
Enjoy laid-back hangouts gathered around the kitchen island, spend mealtimes in the adjacent dining area catching up with loved ones, and relax in the family room where a grand gas fireplace serves as a focal point to build the room around. Sliding doors lead right out into the backyard, too, expanding your space during warmer months and providing ideal indoor-outdoor living flow! Plus, when you need to cool things down inside, A/C is at the ready.
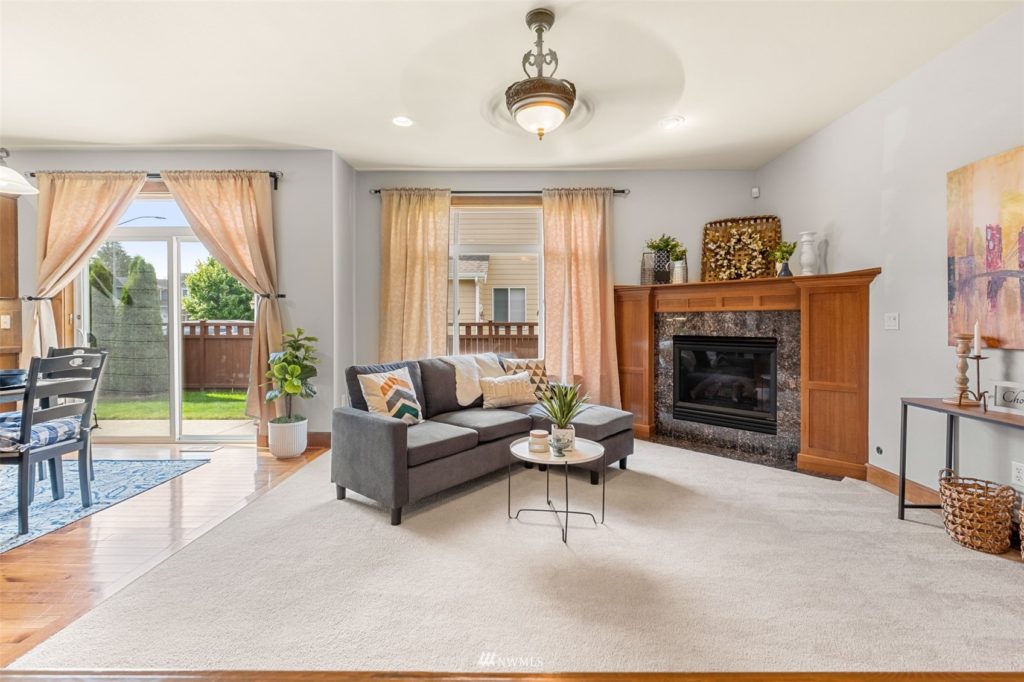
The main level also features a bedroom/office; consider using it for work from home and/or a guest suite! The main level bath includes a walk-in shower for added convenience. Upstairs, 3 additional bedrooms, a bonus room, and the primary suite all await. In the primary suite, discover a truly special and sumptuous experience; the spacious bedroom layout features vaulted ceilings and more than enough room for a sitting area. The walk-in closet is ready for you to move right in and start to get organized, and the spa-inspired bath is the real star of the show! Intricate tile design ties the space together, the corner soaking tub is bathed in rejuvenating natural light, and details like neat trim add an extra element of sophistication.
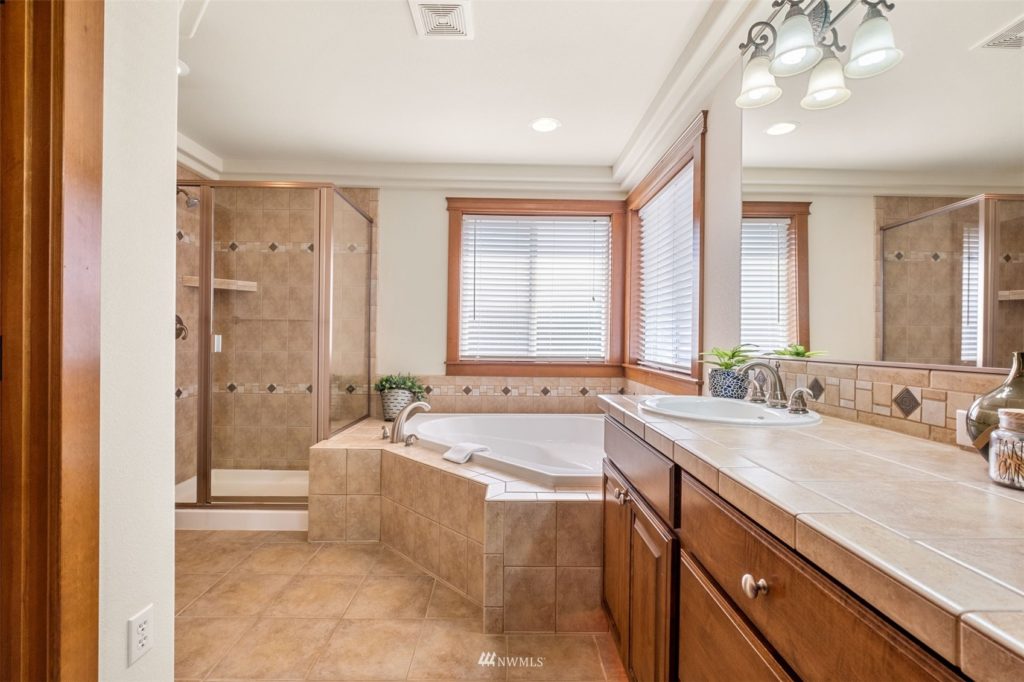
The fenced backyard provides a sunny getaway ready for memory making! Grill up dinner or host BBQs on the patio, bring the garden beds to life with your favorite fruits and veggies, and relax while pets and little ones wander and play.
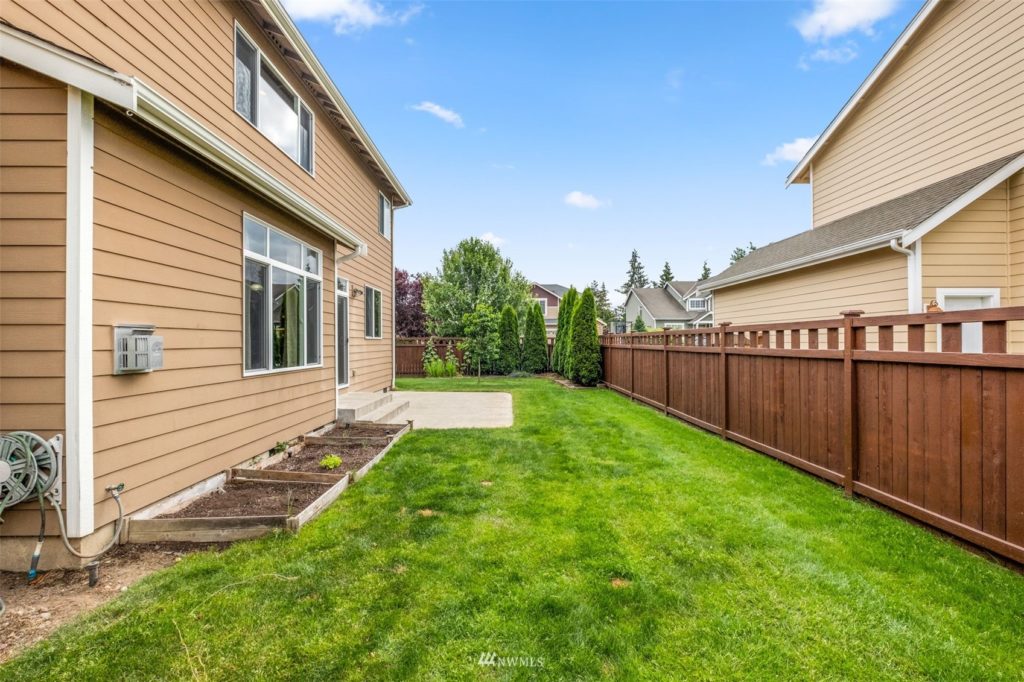
Living in Puyallup
At 2402 12th Avenue NW Puyallup, WA 98371, you’re incredibly close to some excellent commuting options, and city amenities are right at your fingertips as well. Grocery stores, restaurants, cute shops, Pioneer Park, Washington State Fair, schools, and more are just 5-8 minutes from home. The Puyallup Station where you can hop on the Sounder Train is just 5 minutes from home, Highway 512 access is about 9 minutes away, and Highway 167 access is about 7 minutes from home.
You can contact REALTOR® Cathy Torgerson at (253) 740-3531 or contact REALTOR® Vickie Jennings at 252-229-9709. You can also reach out to both Cathy and Vickie online here!


 The three tree logo represents a listing courtesy of NWMLS.
Pending
Listing courtesy of Windermere Professional Prtnrs
The three tree logo represents a listing courtesy of NWMLS.
Pending
Listing courtesy of Windermere Professional Prtnrs
 Windermere Professional Partners
Windermere Professional Partners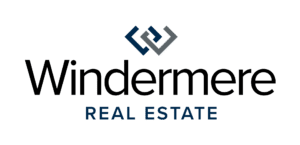


Leave a Reply